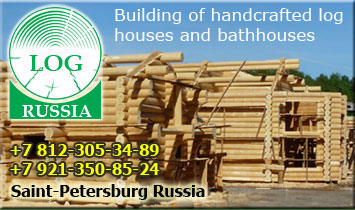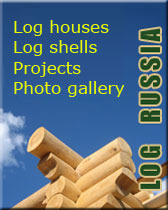|
Gallery:
Photos of ready houses and shells
Shells
from a round log
Log shells made of lafet (oval-flatten)
Homes and saunas from a larch
Masters
at work
"Before
and after"
3D-woodcarving
2D-woodcarving
Pavilions,
benches, wells, etc.
|
 |
Gallery
of log shells made of a round log (handcrafted log homes made by
the Canadian technology)
|
Someone likes houses
made of a round log, someone likes an oval-flatten (a semioval
log), and someone wishes to connect both these approaches
in the house.
As each one of
you could operatively find necessary information, we have
decided to create separate page with gallery of shells made
of a round log and separate for an oval-flatten. The first
page is this one.
|
 |
|
A wooden terrace (photos
lower at the left) and beautiful notches of the wooden house create
cosiness and ease atmosphere.
|
|
|
|
| |
|
|
|
|
|
|
|
|
|
|
On the following
photos it is shown a shell of a bathhouse combined with
garage, already mounted on a site of the customer. The structure
total area is 60 sq. m, the area of bathhouse - 38,4 sq.m.
|
|
|
|
|
|
|
|
|
The
house presented lower has some features which will probably
be interesting to You.
It is small on the area (S=122 sq.), it has a reasonable
lay-out that does it quite economic. By the way you
can see its project and 3D views here. Both round
log and oval-flatten (for internal walls) are used in
the house. On the ground floor, in the drawing room centre
is a scarped column, it has allowed to design the ground
floor reasonably, to get rid of excessive corridors and,
at the same time, to execute all wishes of the Customer
under the list of premises and their orientation to a site.
More
detailed process of manufacturing of this house you
can see here.
|
|
|
|
|
|
The thought over
concept of the previous house was so pleasant to our Customers,
that its some ideas have been embodied in the new house which
is shown lower. Compare brightness of paints of March and
May days.
|
|
|
|
|
|
|
|
|
|
|
|
|
| |
|
|
The
following house is more spacious, with beautiful log terrace.
You can look at its views on building and in readiness for
sending to the Customer.
|
|
|
|
|
| |
|
|
|
|
|
|
|
|
|
|
|
|
|
|
|
|
|
|
|
On the right
bottom photo it is shown a ready shell, already accepted
by the customer.
On a photo on
the right - a shell which is already disassembled, packed
into packages and is ready to sending.
|
| |
|
|
|
|
|
|
| |
|
|
|
Let's notice, that
there is a possibility to trim a log not from two sides (as
in a semioval log), but only from one - for internal walls
of the house. It is more labour-consuming and expensive procedure,
but, desire of the client - the law for us.
On following photos
building of such house is shown, about 500 sq.m. Inside sides
of walls of the house are trimmed and form a flat surface.
|
| |
|
|
|
|
|
|
The following bathhouse
is original enough for northern regions. The matter is that
originally, the Customer wished to construct only one-floor
bath. In the future he planned to construct also the separate
house. But as the site was small, he has come to conclusion,
that it is much more favorable to construct a two-floor bath,
having placed premises on the second floor (a guest small
house in future).
The decision with
a ladder on the second floor has come at once - to make an
input from street. You can judge grace of a design on photos
resulted lower. House furnish, columns and a balcony protection
at a ladder are also worthy.
|
|
|
|
|
| |
|
|
|
|
|
|
| |
|
|
|
|
|
|
|
|
|
|
|
|
|
|
In the further
photos the sketches made on a platform are resulted
|
|
|
|
|
| |
|
|
|
|
|
|
| |
|
|
|
|
|
|
|
|
|
|
|
|
|
|
|
|
|
|
|
|
|
|
Mansard floor,
pediments and poles.
|
|
|
|
|
|
|
|
|
|
|
|
|
These
are metal couplers for face connection of logs. In
details...
|
|
|
|
|
|
|
|
|



